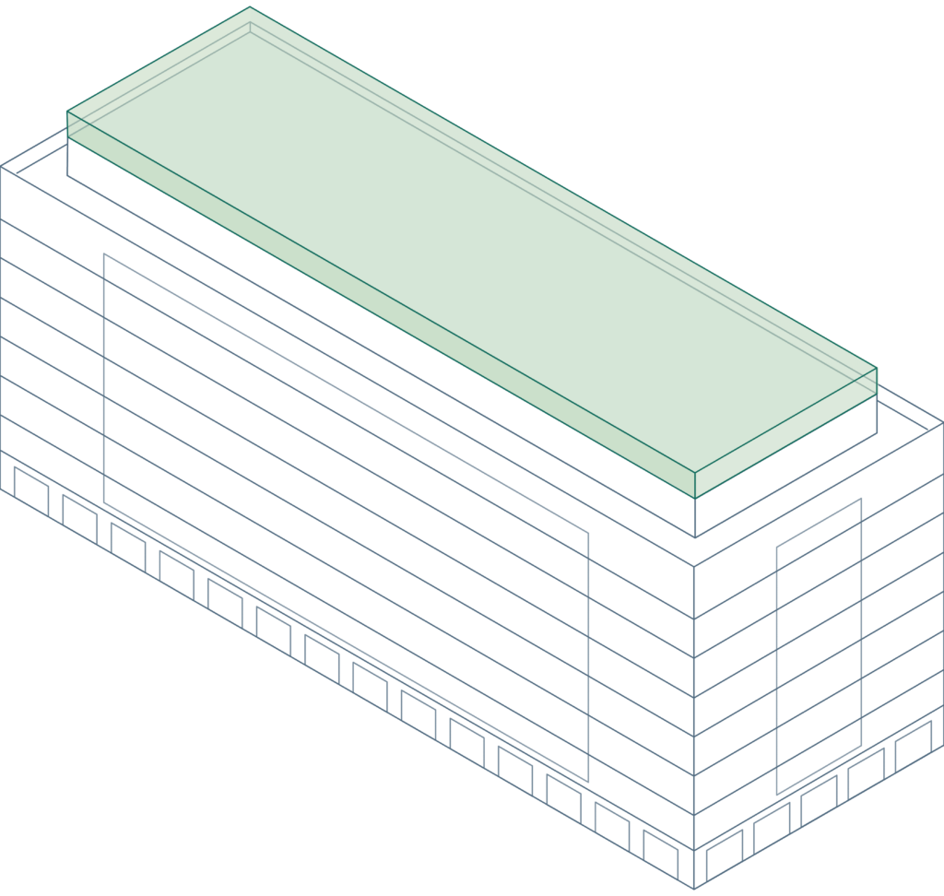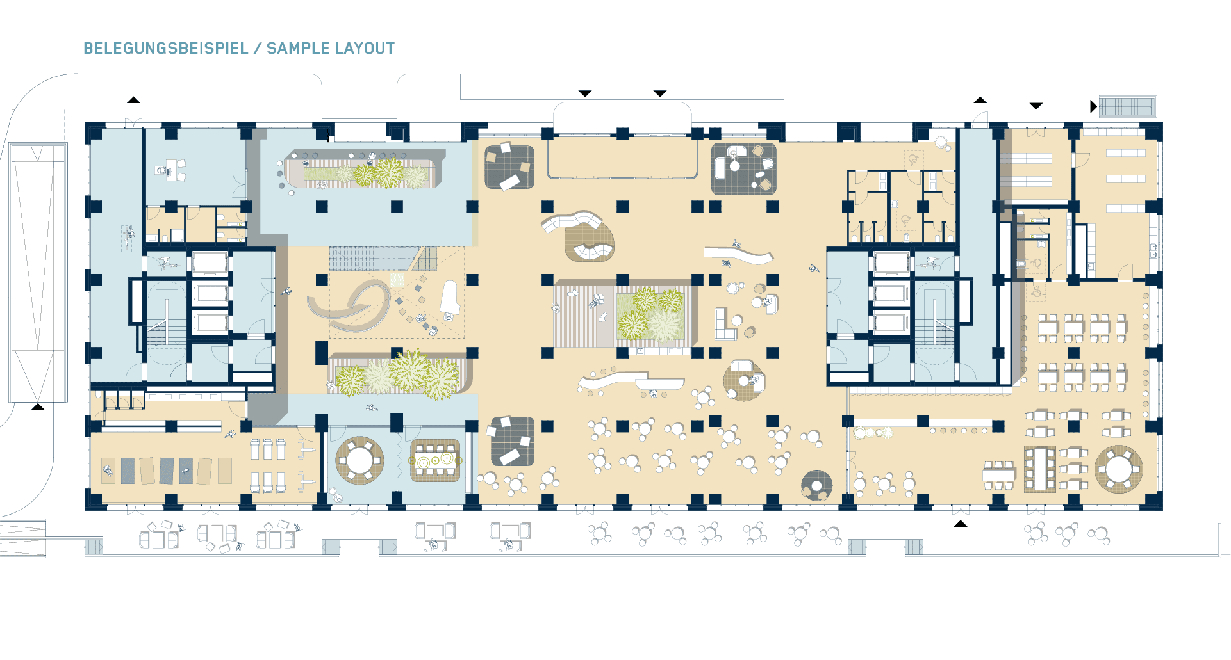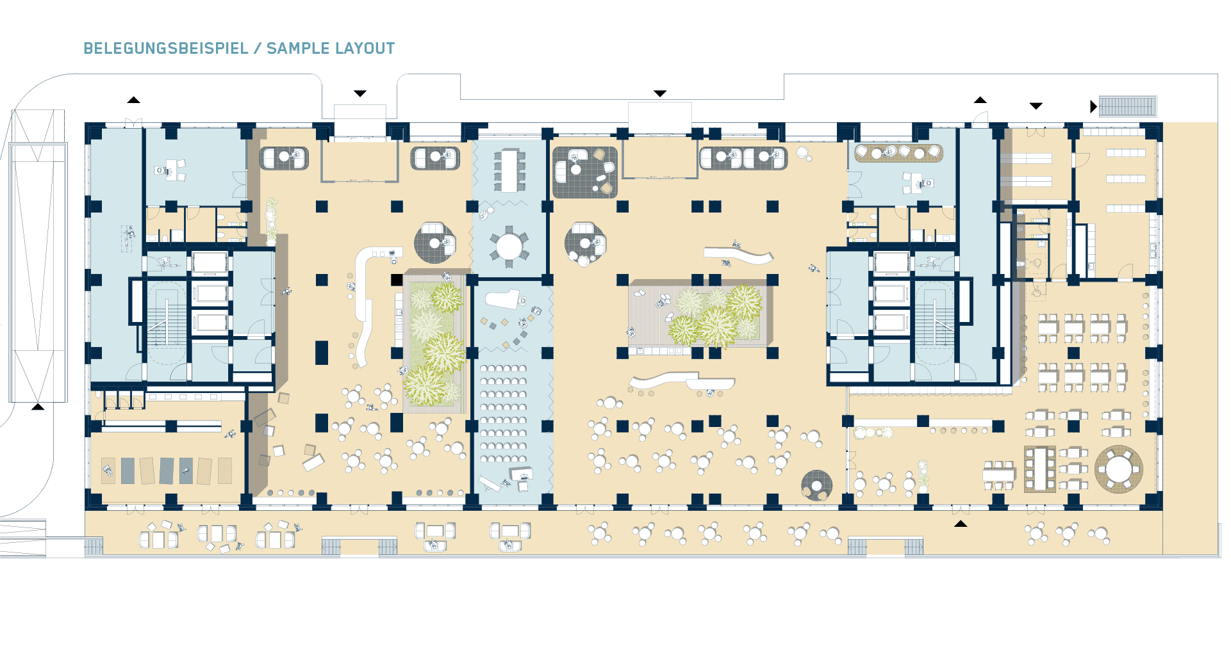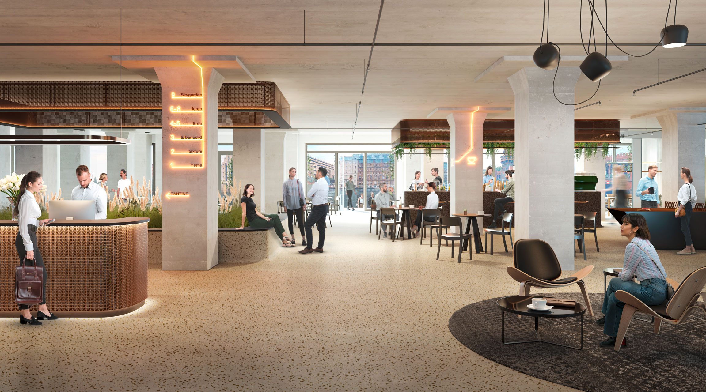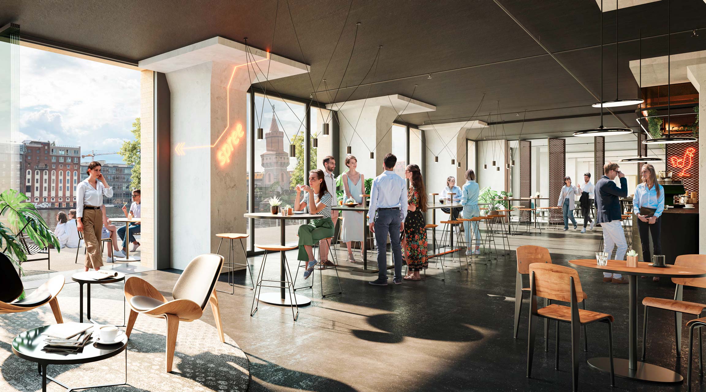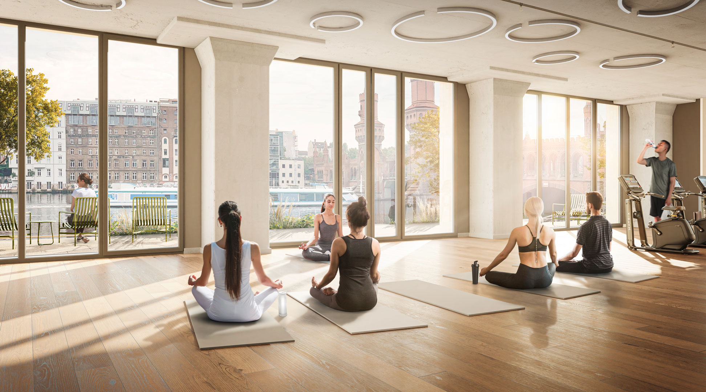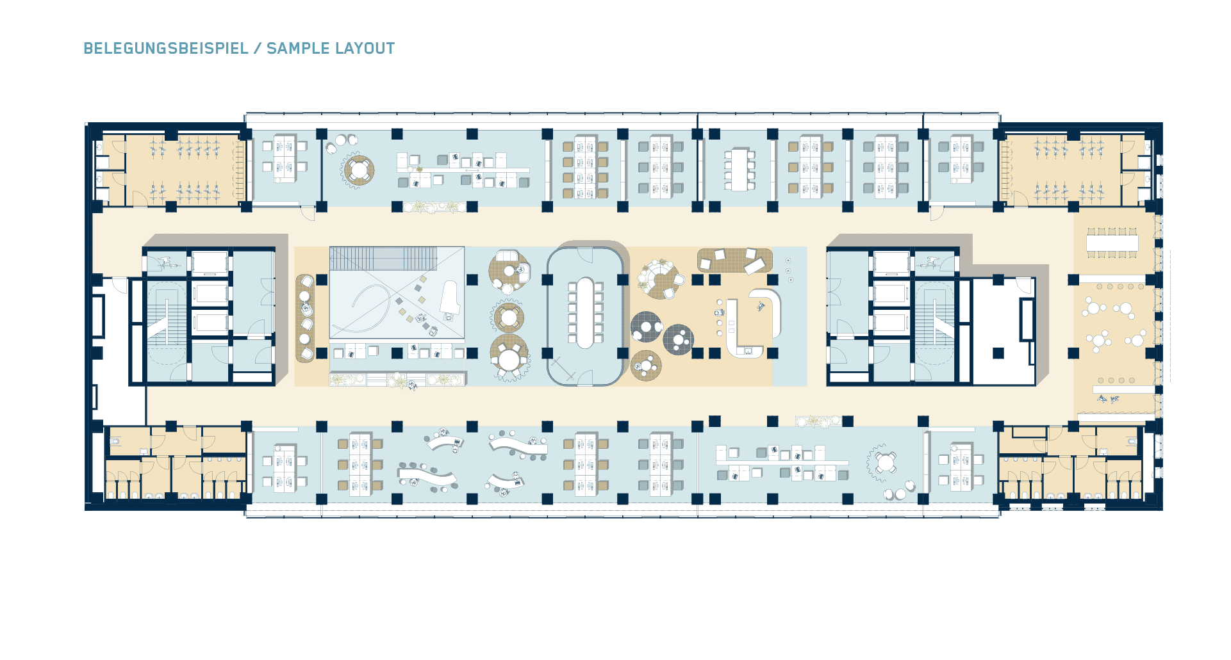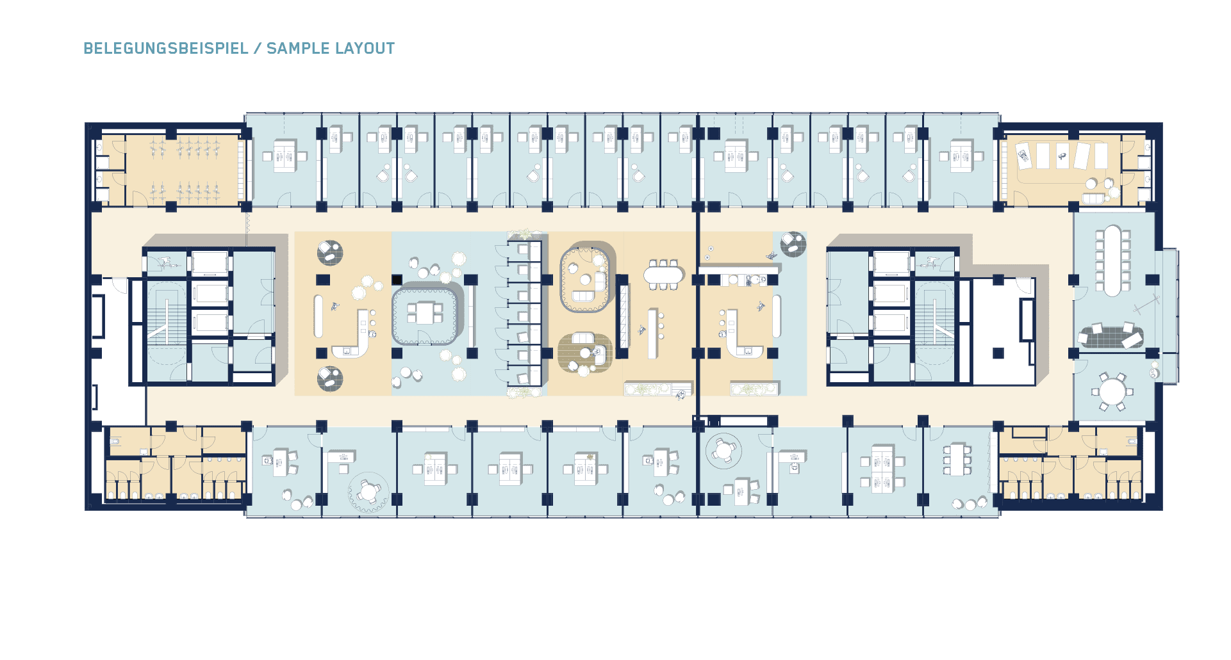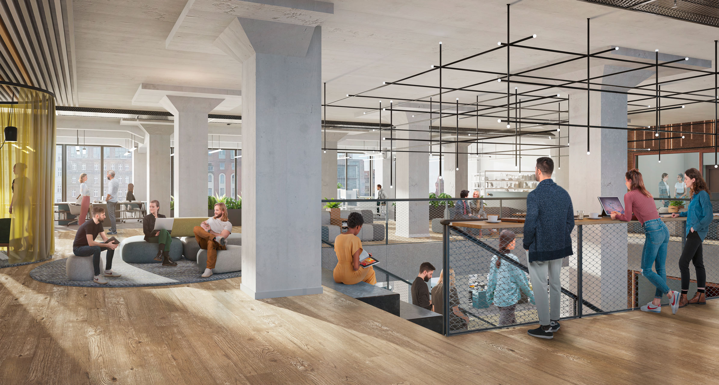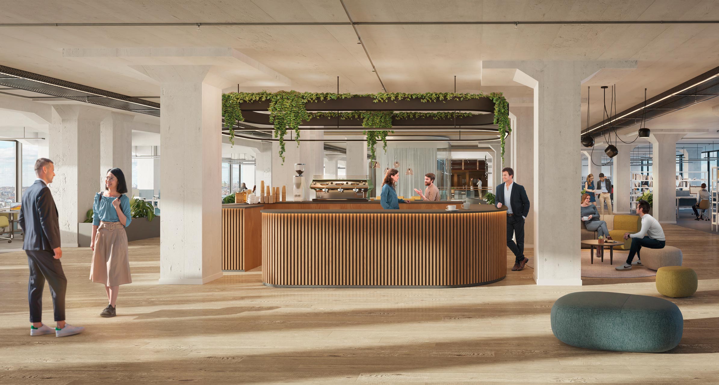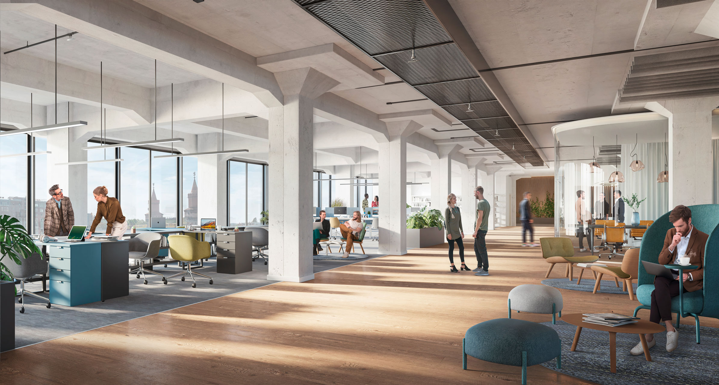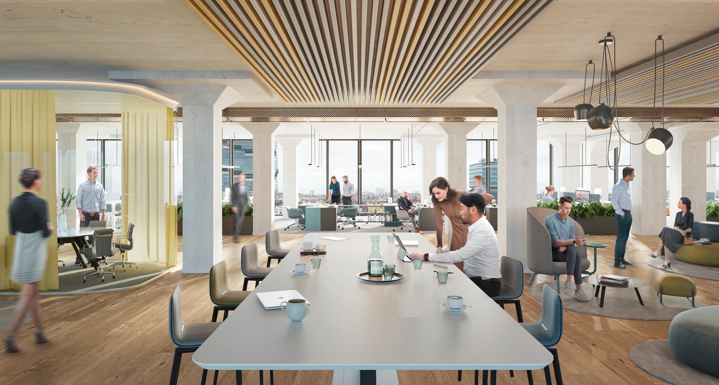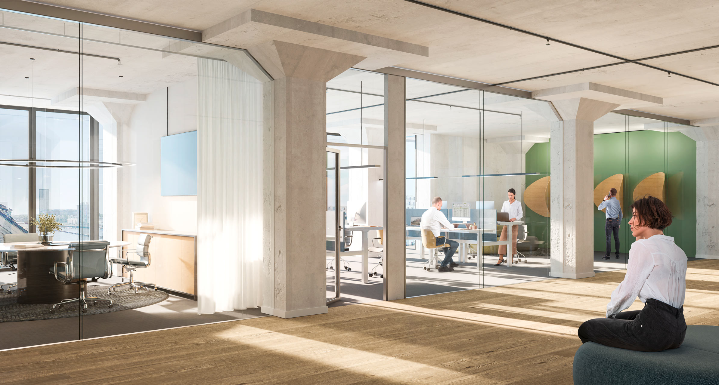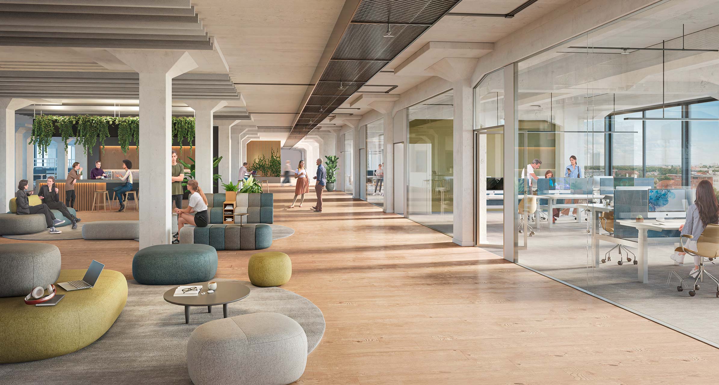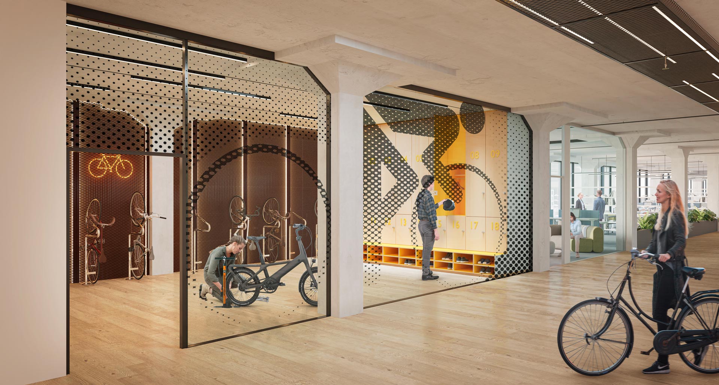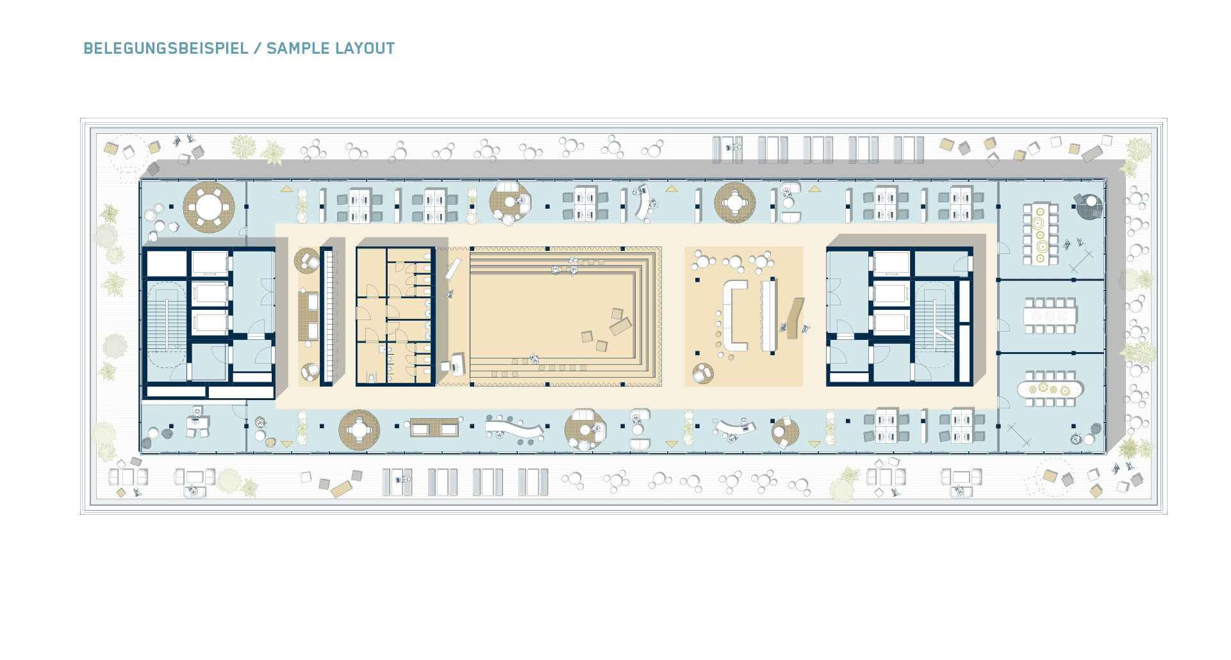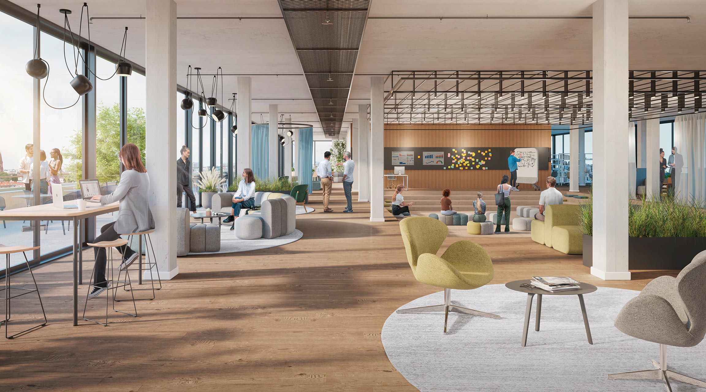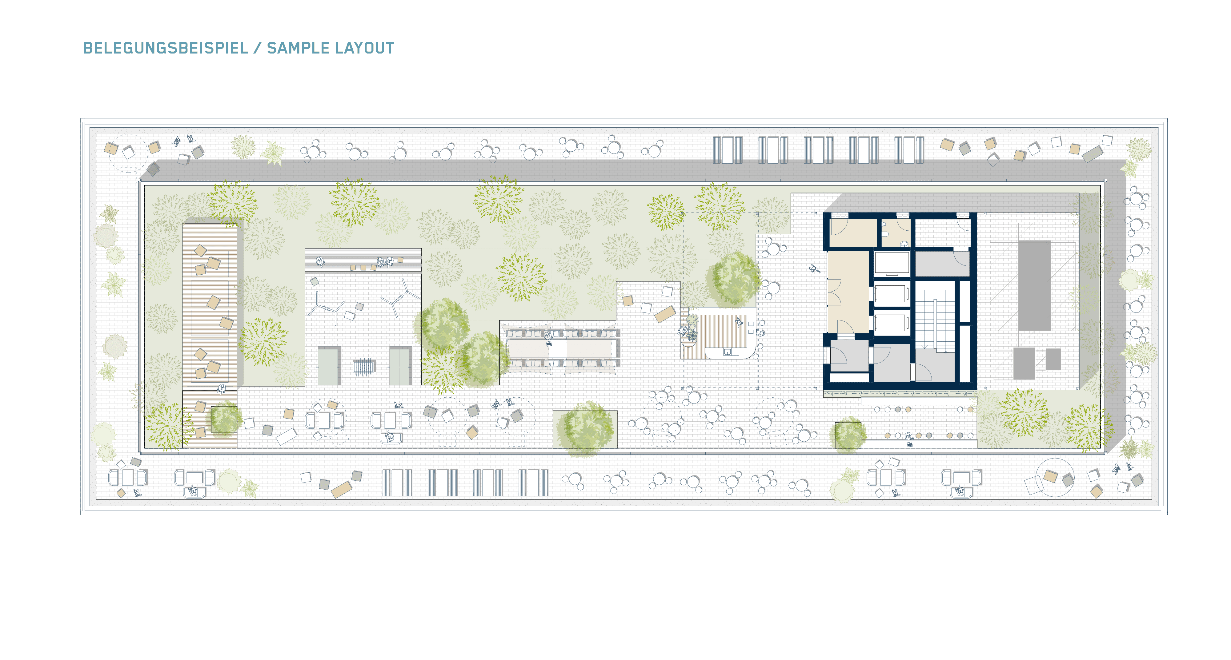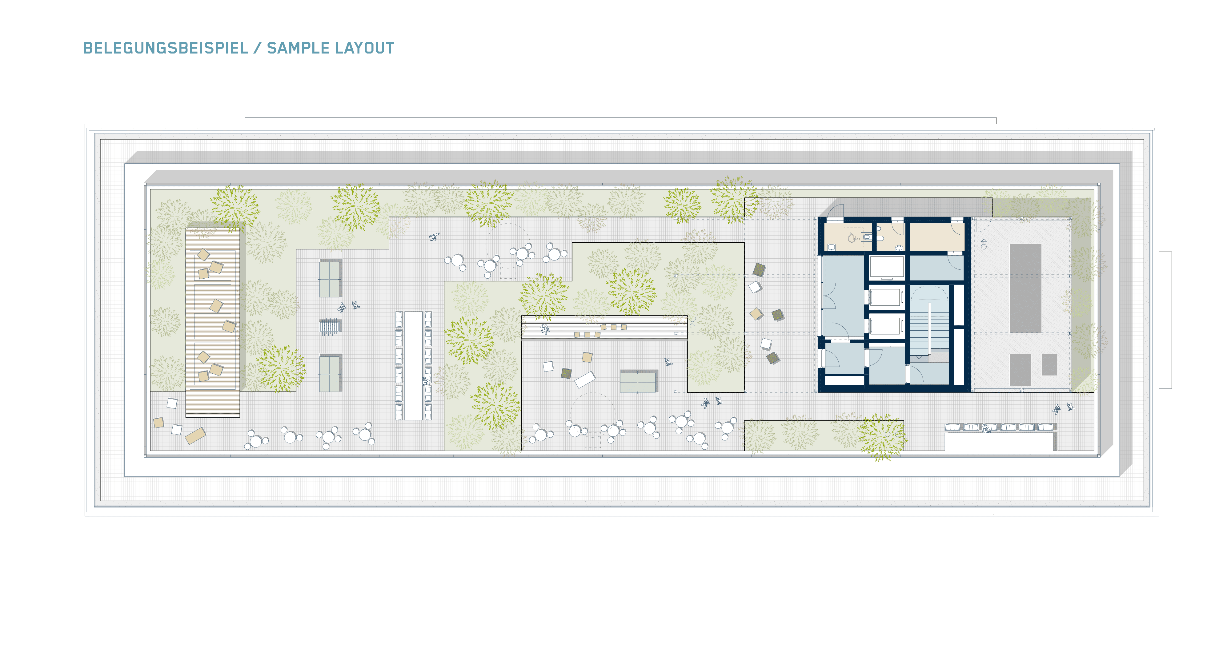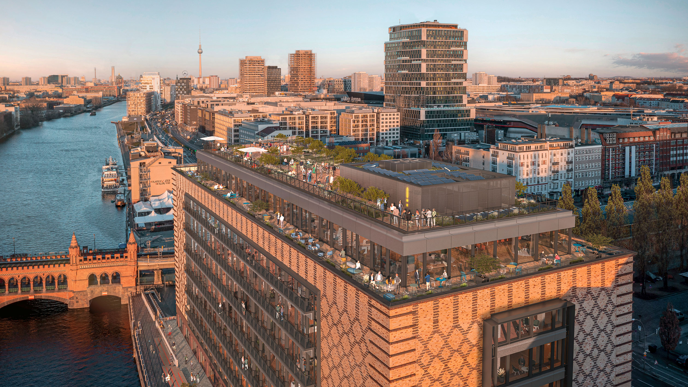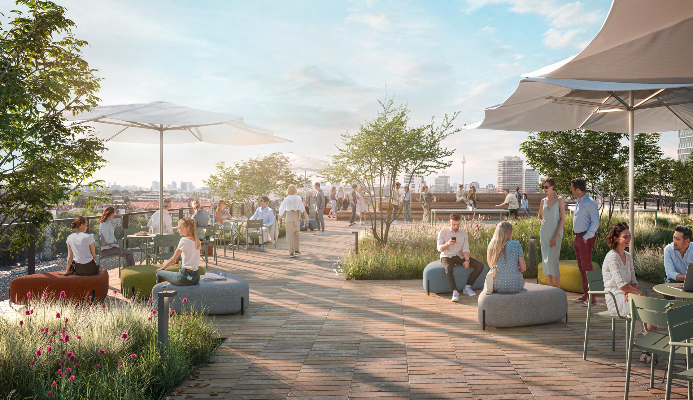WHAT’S YOUR “LIKE HOME” STOREY?
IMAGINE ULTIMATE FLEXIBILITY –
FROM BASE TO TOP
OUTLOOK
After extensive core renovation, redesign and modernization to the latest technologies, the building will be one of the premier office address in Berlin from 2026.
Upon completing the building’s core renovation, we’re ready to create flexibly tailored spaces for offices „like home“, in close collaboration with the new tenants.
Approx. 21,000 SQM ON 8 FLOORS.
EASILY DIVISIBLE FROM 8,000 SQM
MAXIMUM FLEXIBILITY
Whether collaborative work environment with space to share ideas with colleagues or focused work cells: There are sufficient opportunities for creativity and innovation.
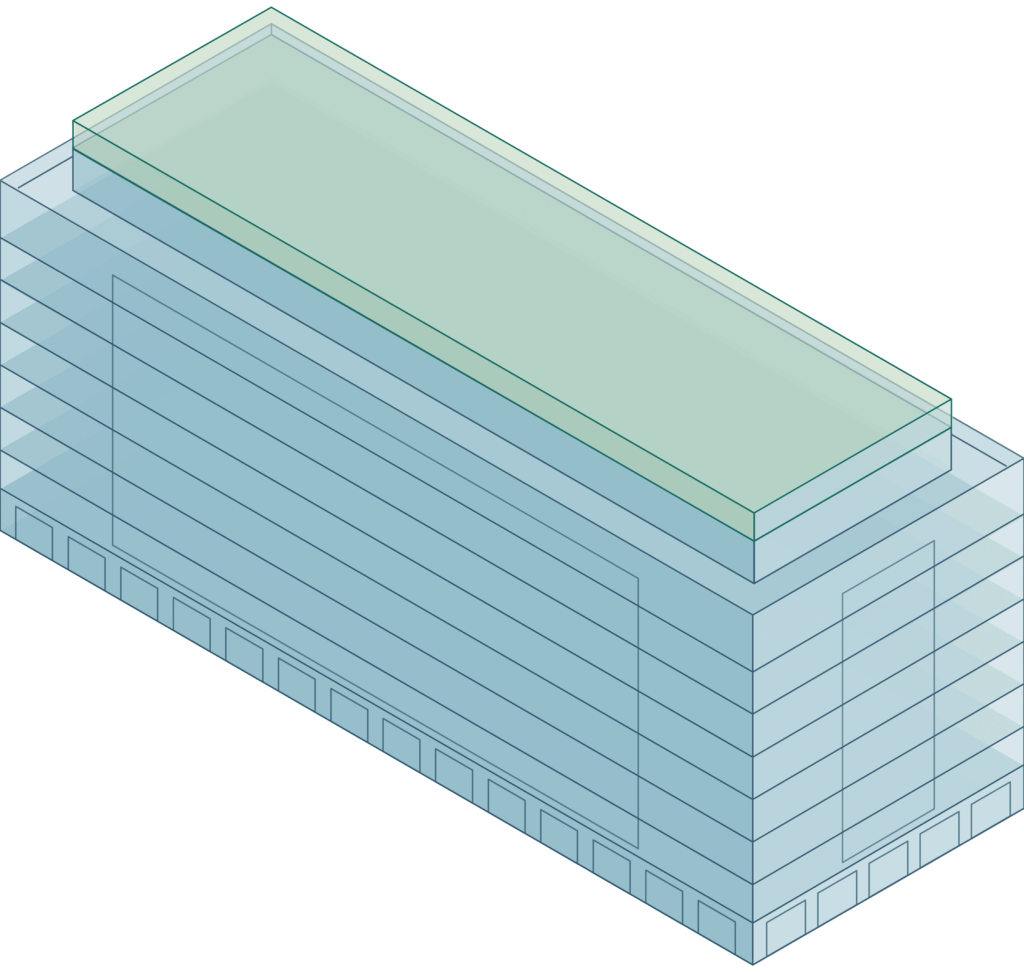
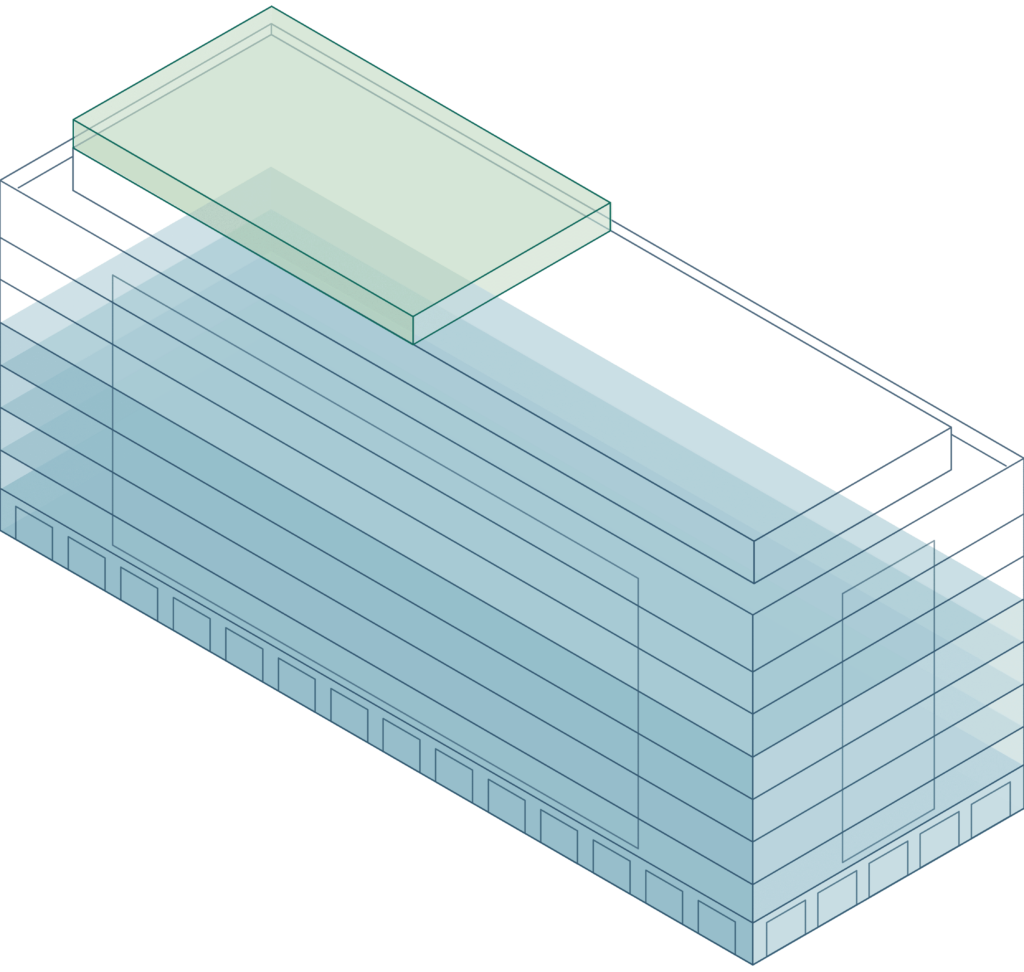

STRALAUER ONE SPACES ARE DESIGNED TO BLEND
EVERYTHING YOU LOVE IN LIFE AND NEED AT WORK
Solo & Group Work
Thinking / Collaborating
Meetings & Lectures
Reception
Backoffice
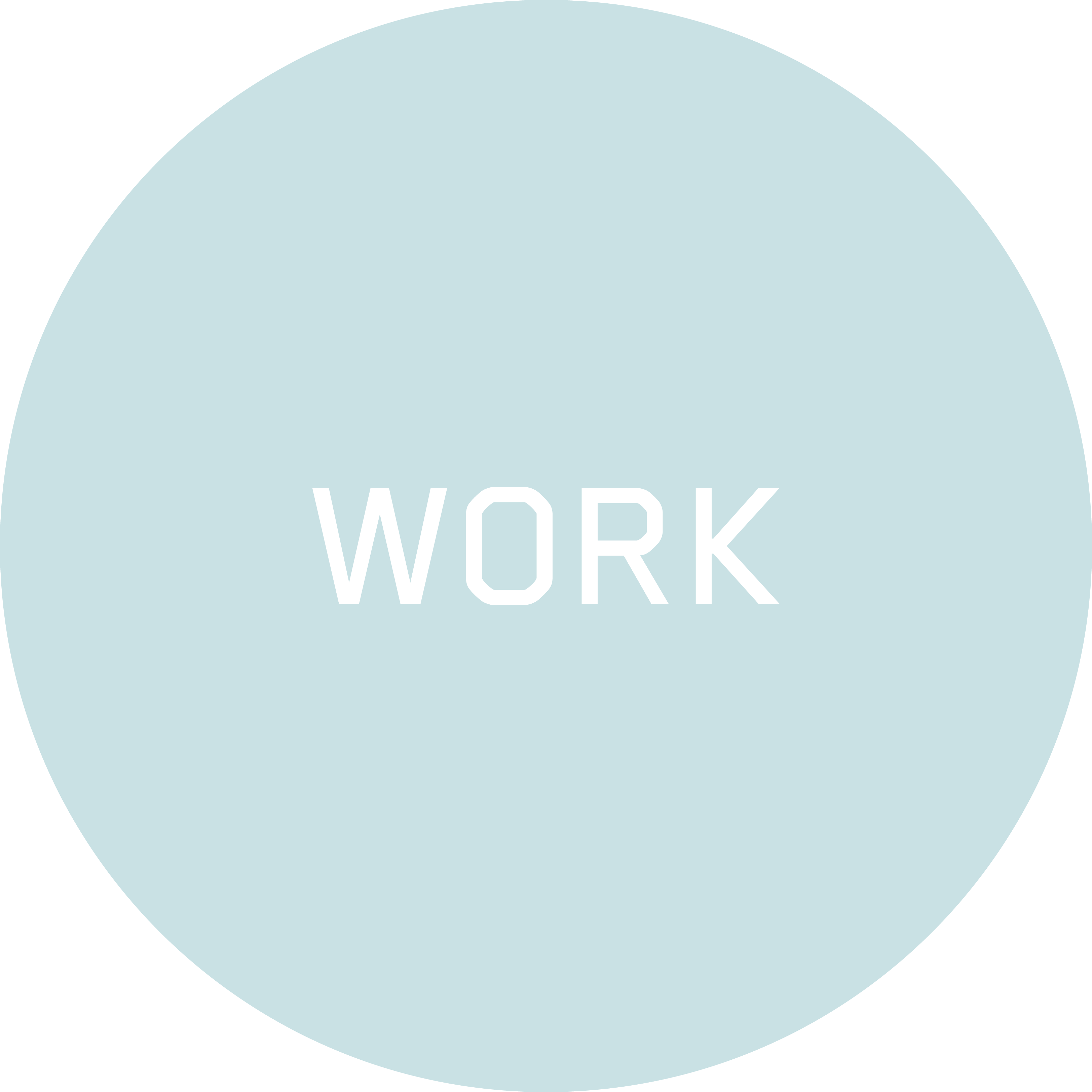

Sports / Bikes
Family & Friends
Cooking / Eating
Meeting / Chilling
Showers / Lavatory

LAYOUTS
STRALAUER ONE‘S vanguard floors make any option possible –
from single-occupancy to open space.
GROUND FLOOR
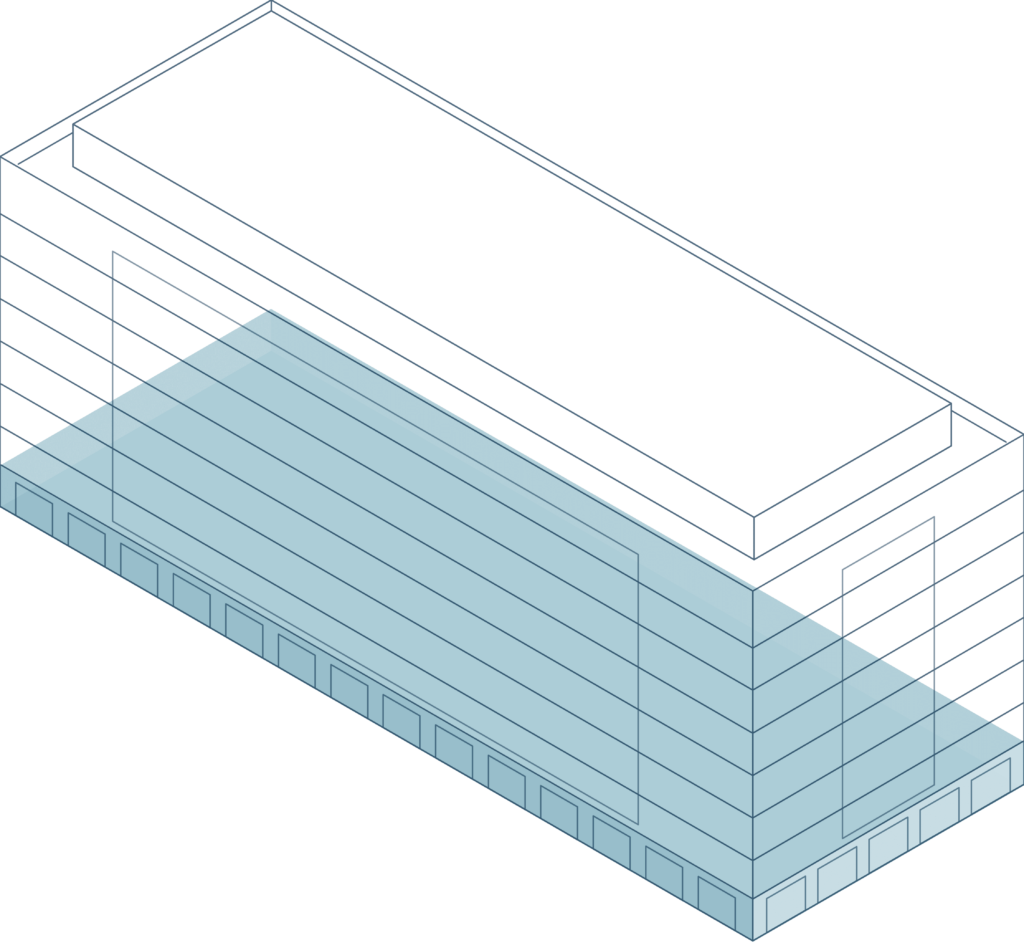
Surface: approx. 2.350 sqm
Clear room: approx. 3,25 m
Gastronomy total: approx. 150 seats
Café: approx. 50 seats
Restaurant: approx. 100 seats
Foyer spaces: approx. 60 seats
Conference: approx. 62 seats
Yoga/Gym: approx. 30 seats
STANDARD FLOOR
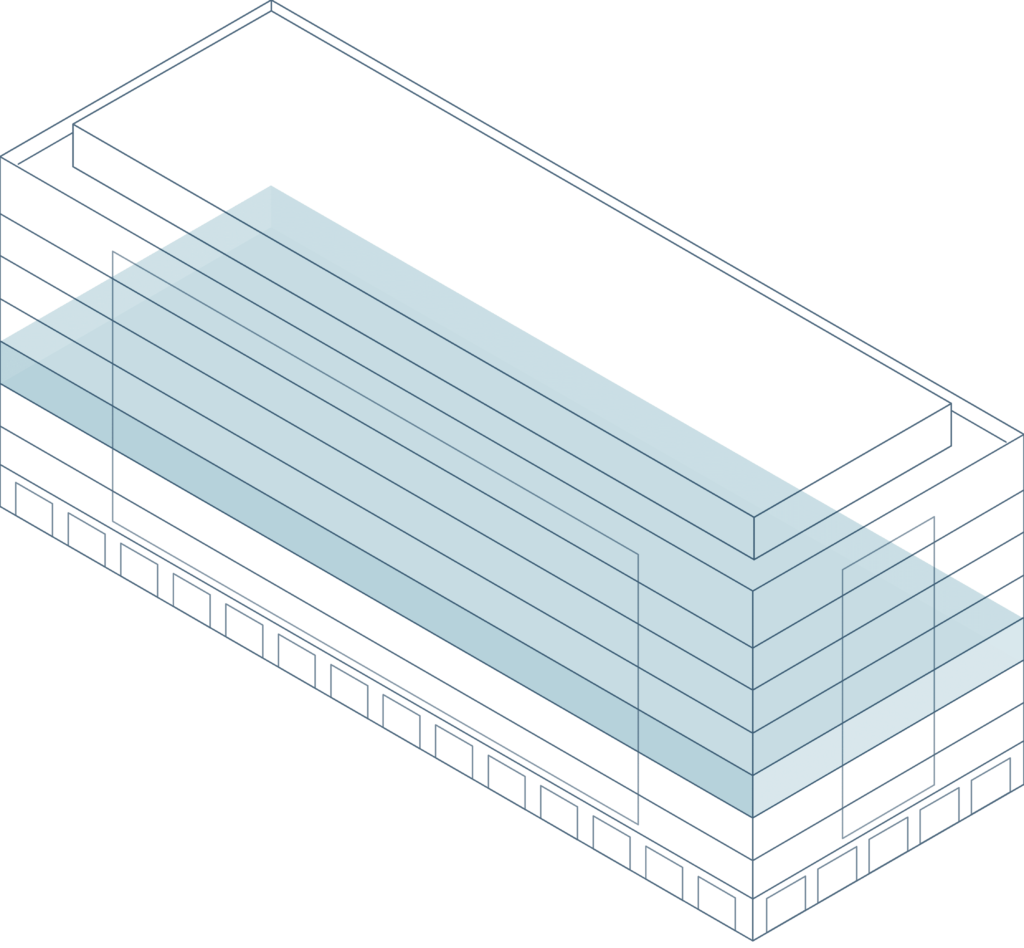
Surface: approx. 2.350 sqm
Clear room: approx. 3,37 m
Work total: approx. 140 seats
Lounge / Spare time: approx. 55 seats
TOP FLOOR
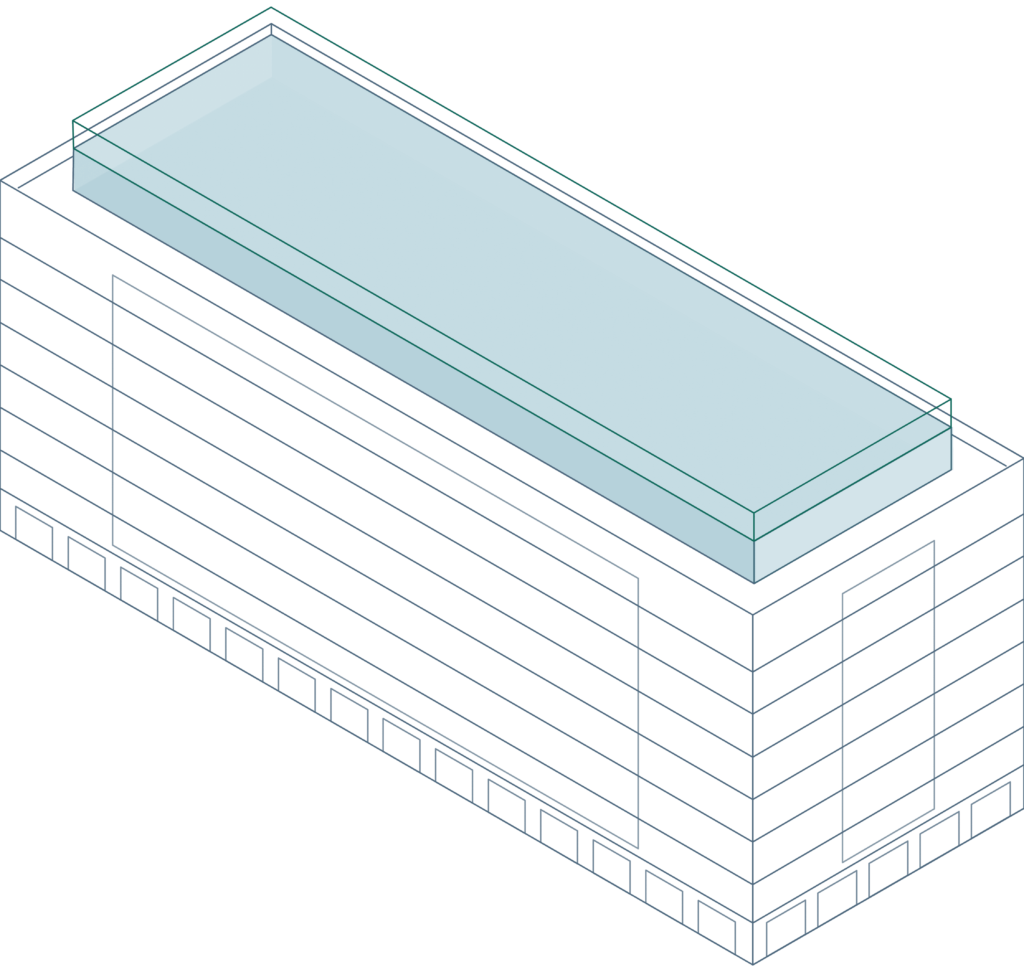
Surface: approx. 2.200 sqm
Clear room: approx. 3,45 m
Work total: approx. 100 seats
SKY GARDEN
